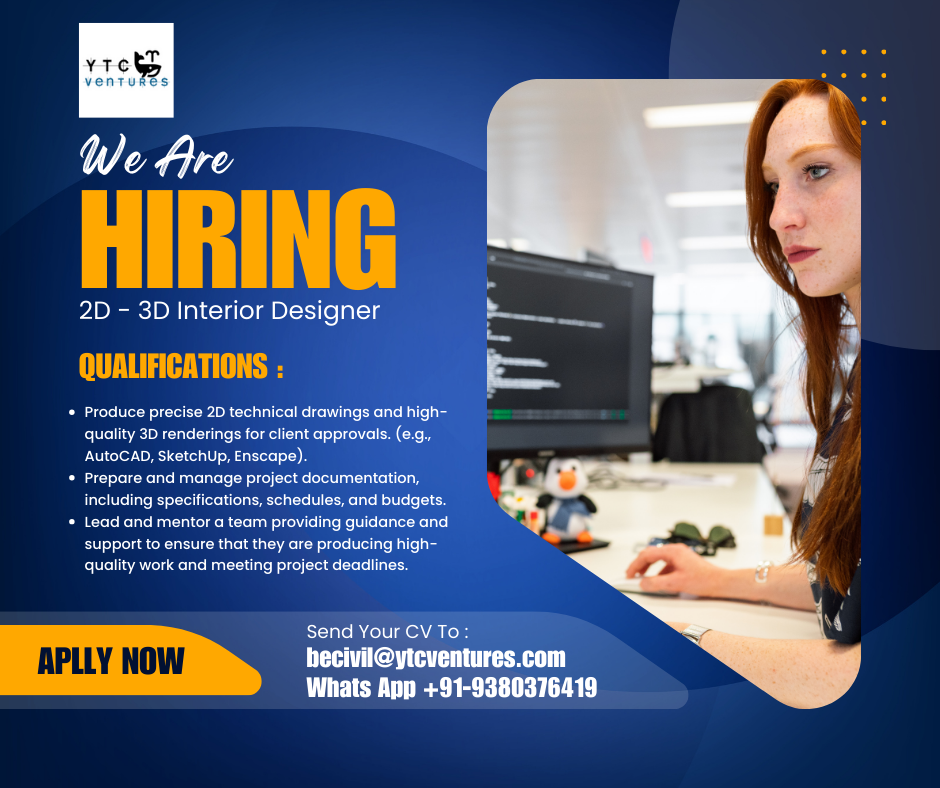- Produce precise 2D technical drawings and high-quality 3D renderings for client approvals. (e.g., AutoCAD, SketchUp, Enscape).
- Prepare and manage project documentation, including specifications, schedules, and budgets.
- Lead and mentor a team providing guidance and support to ensure that they are producing high-quality work and meeting project deadlines.
- Construction Administration: Oversee the construction process to ensure that designs are implemented correctly and that the finished product meets the client’s expectations. This includes conducting site visits, managing contractors, and resolving issues that arise during execution.
- Communicate effectively with clients and team members to discuss design ideas.
- Research new design trends, innovative materials, and space optimization techniques.
Preferred Candidate Profile:
- Education: Diploma/Degree in Interior Design, Architecture, or a related field.
- Experience: 0-4 years in interior design, space planning, or 3D visualization
- Software Proficiency:
- Mandatory: AutoCAD
- Preferred: SketchUp, 3ds Max, Revit, Photoshop
- Rendering Tools: Enscape, Lumion, Twinmotion, V-Ray (preferred but not mandatory)
- Strong Skills In:
- 2D drafting & technical drawings
- 3D modeling & high-quality rendering
- Space planning & concept development
- Excellent communication & client interaction skills (verbal & written).
- Ability to work independently & manage multiple projects
- Must have a high-performance laptop with a dedicated graphics card for 3D rendering.
Perks & Benefits:
- Diverse & Exciting Projects – Work on residential, commercial, and hospitality interiors.
- Competitive Salary & Performance-Based Incentives.
- Collaborative & Supportive Virtual Work Environment.
Job Types: Full-time
Pay: ₹15,000 – ₹30,000 per year based on Experience & Quality
Schedule:
- Day shift
- Monday to Saturday
Supplemental Pay:
- Performance bonus
- Quarterly bonus
- Yearly bonus
Application Deadline: 5/03/2025
Expected Start Date: Immediate

